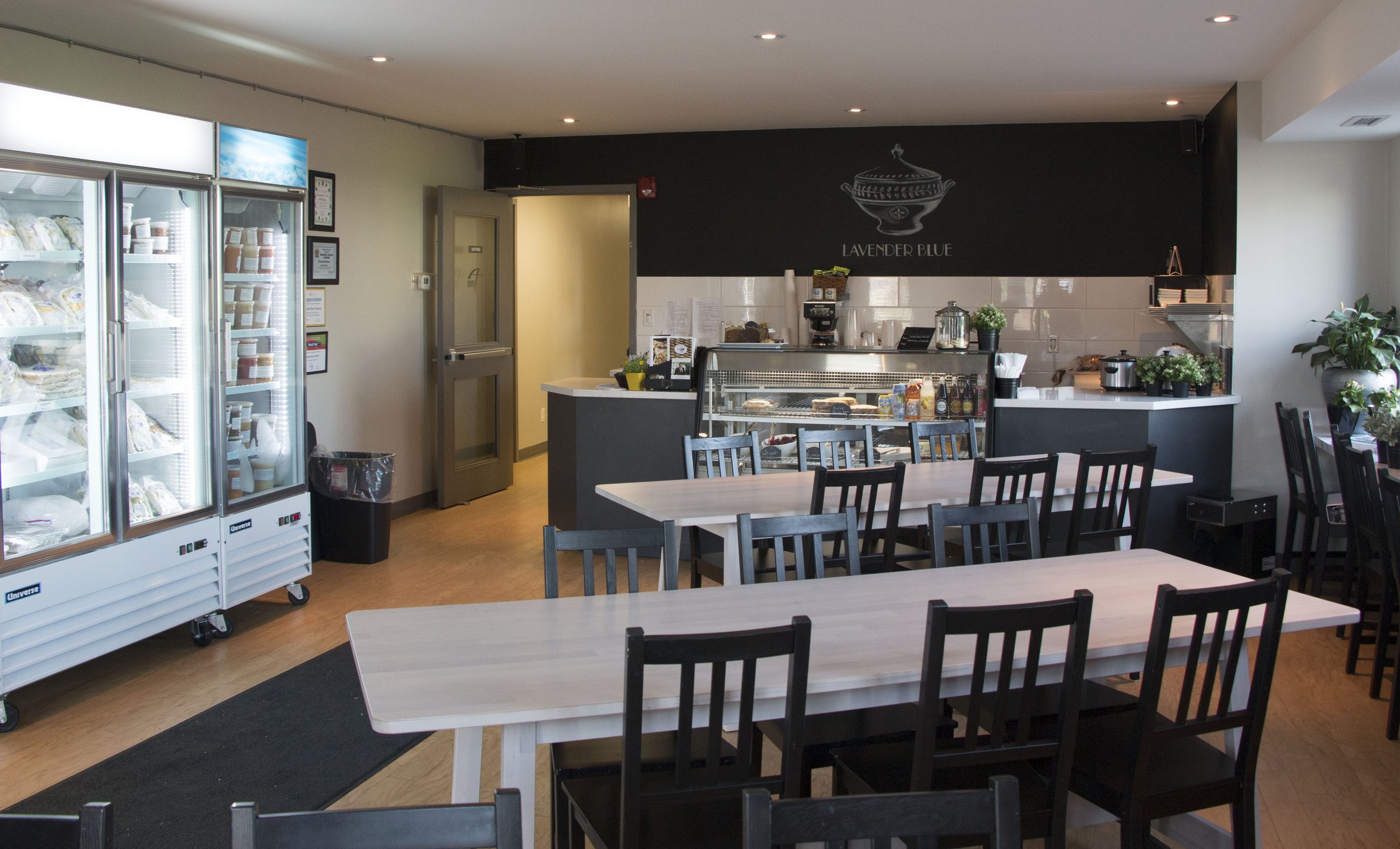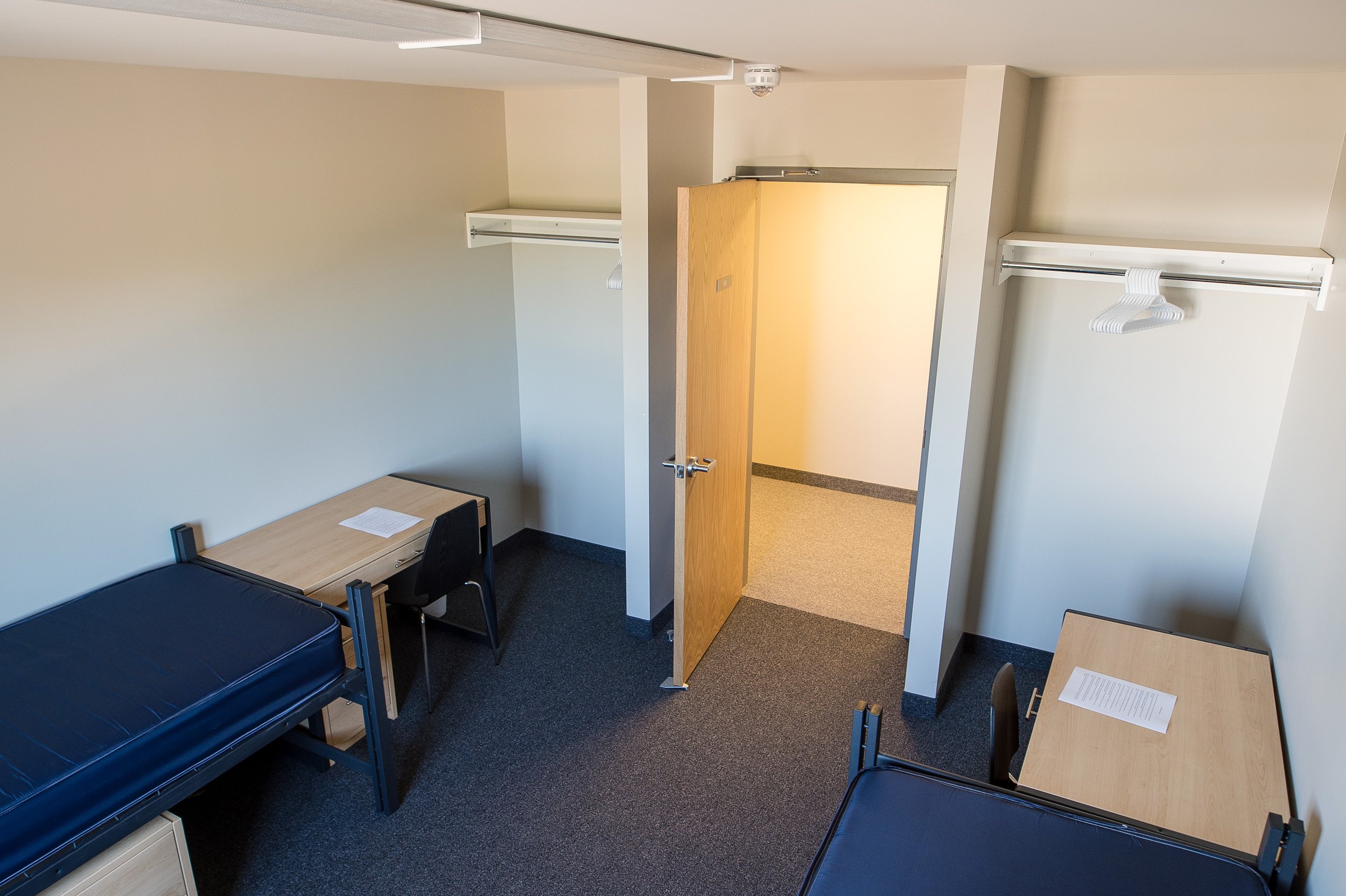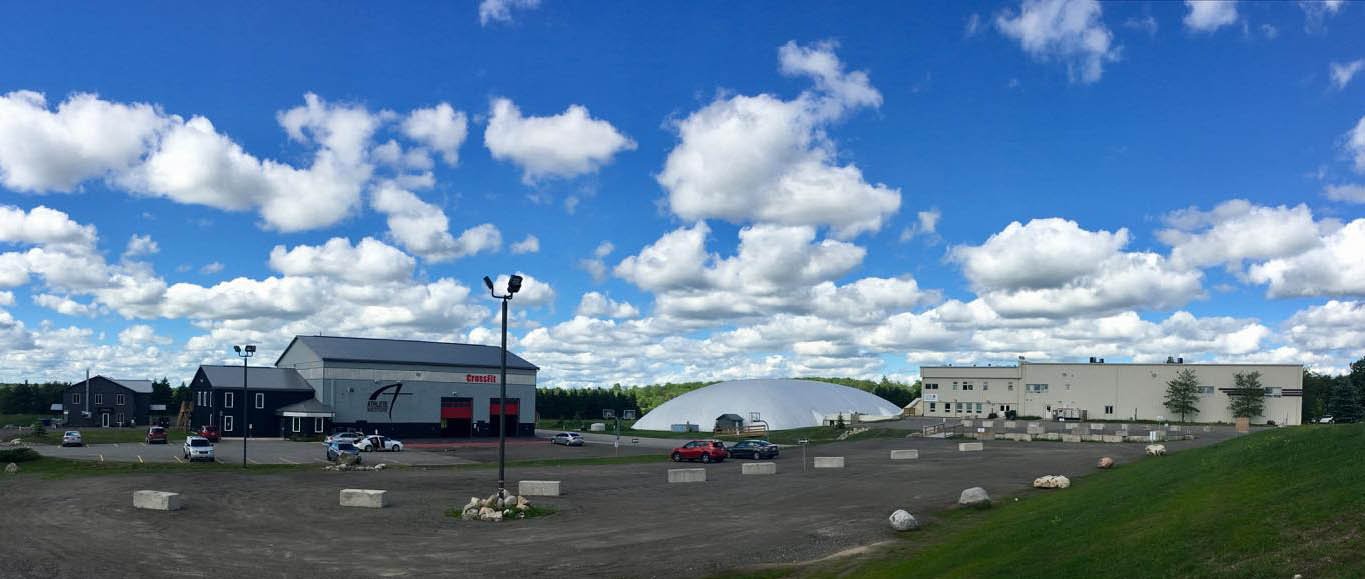
FACILITIES
Home to sports and fitness programs for all ages and skill levels, Athlete Institute was designed with a holistic approach to athlete development in mind. The campus is comprised of several facilities including the Athlete Institute Fieldhouse, Training Centre, Sports Dome, Outdoor Facilities, and Residence.
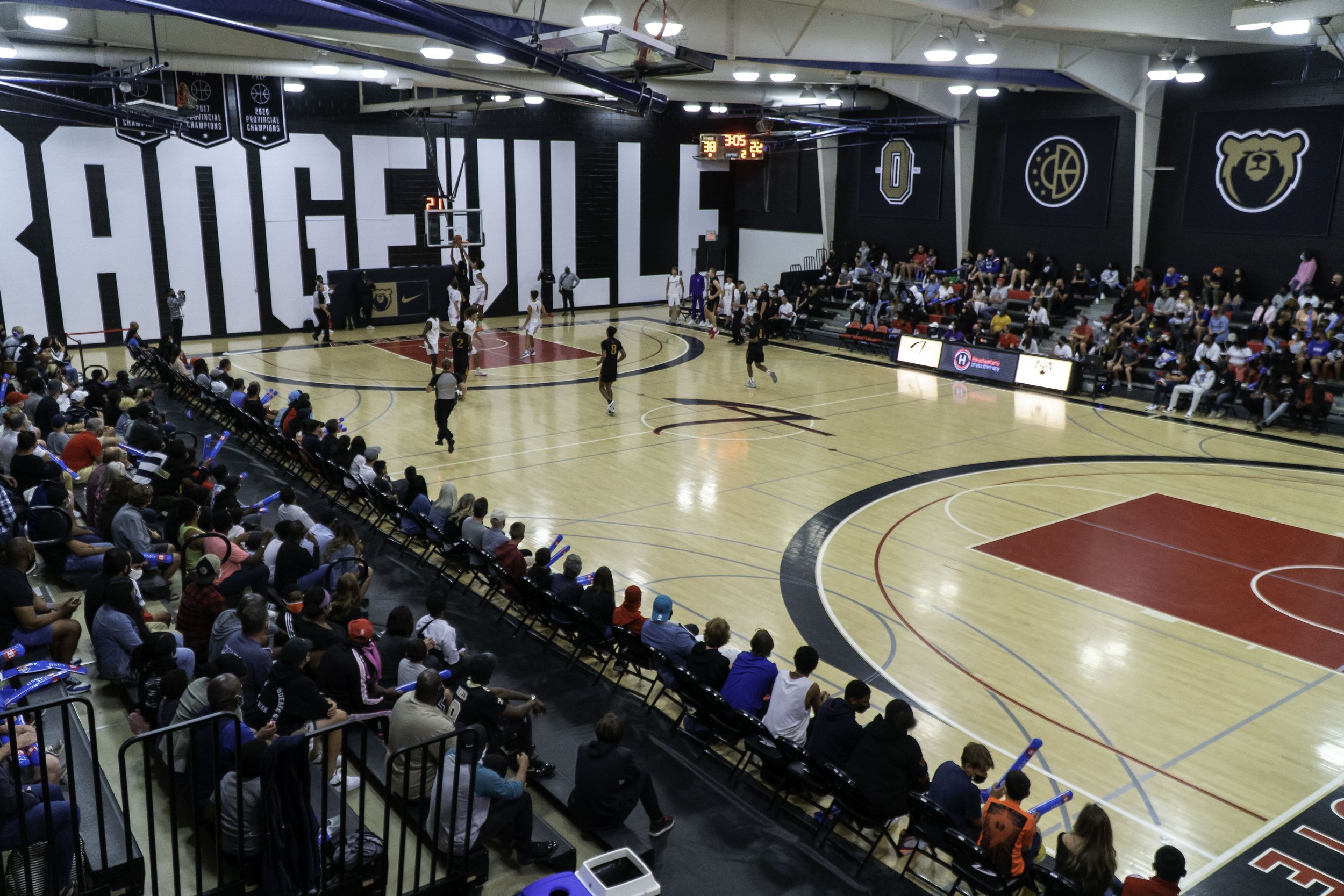
ATHLETE INSTITUTE
FIELDHOUSE
Athlete Institute Fieldhouse Facilities include:
12,000 square foot gymnasium/sports venue with NBA regulation baskets and sprung hardwood floor
Athlete-Only Performance Studio
Mini Gym
Orangeville Prep Basketball Offices
Athlete Institute Offices & Board Room
Bear Cub Coffee & Espresso Bar
Healthwise Physiotherapy
By Design Learning Centre
Sponsor Boxes and Suites
Sports Dome Entrance

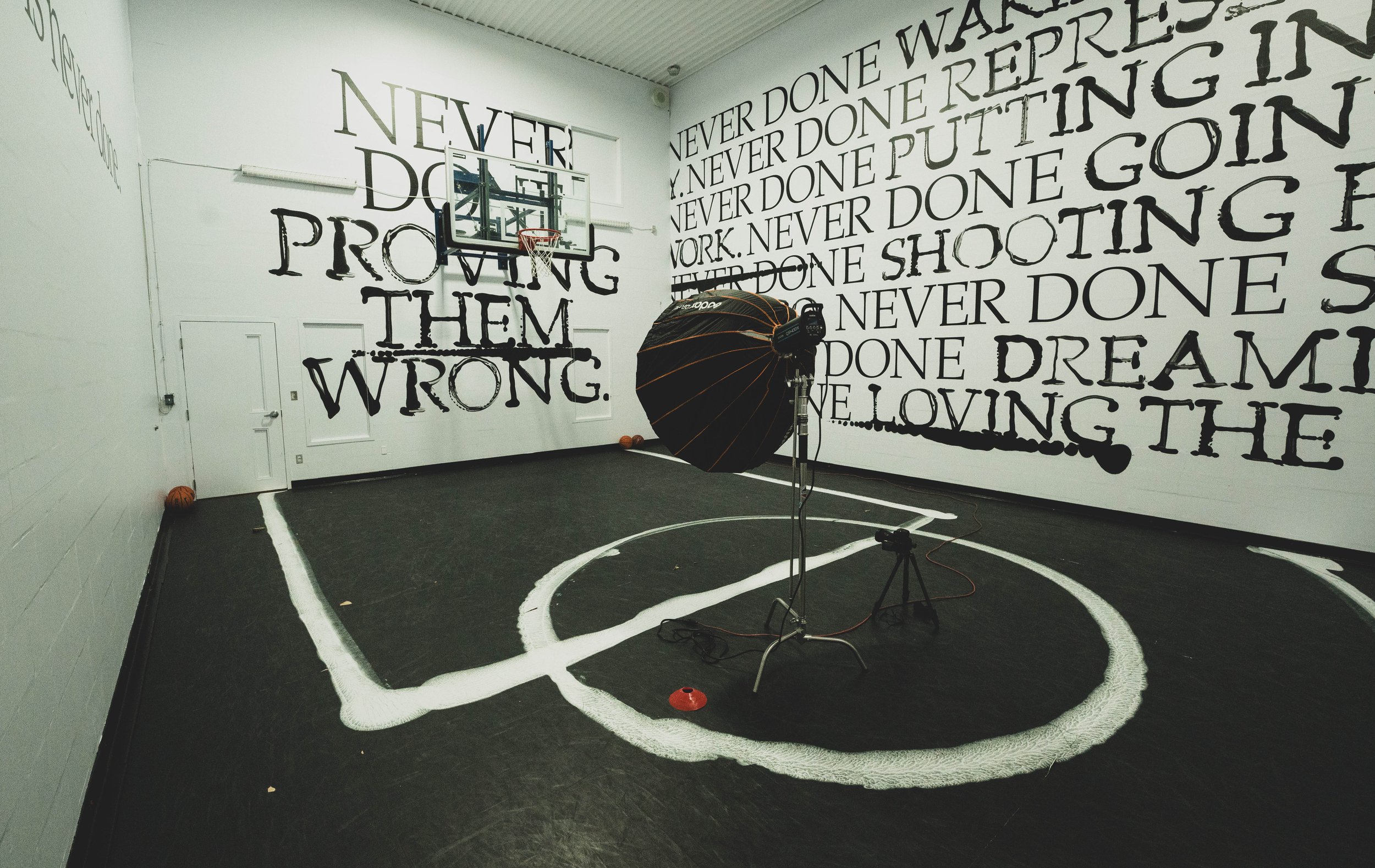
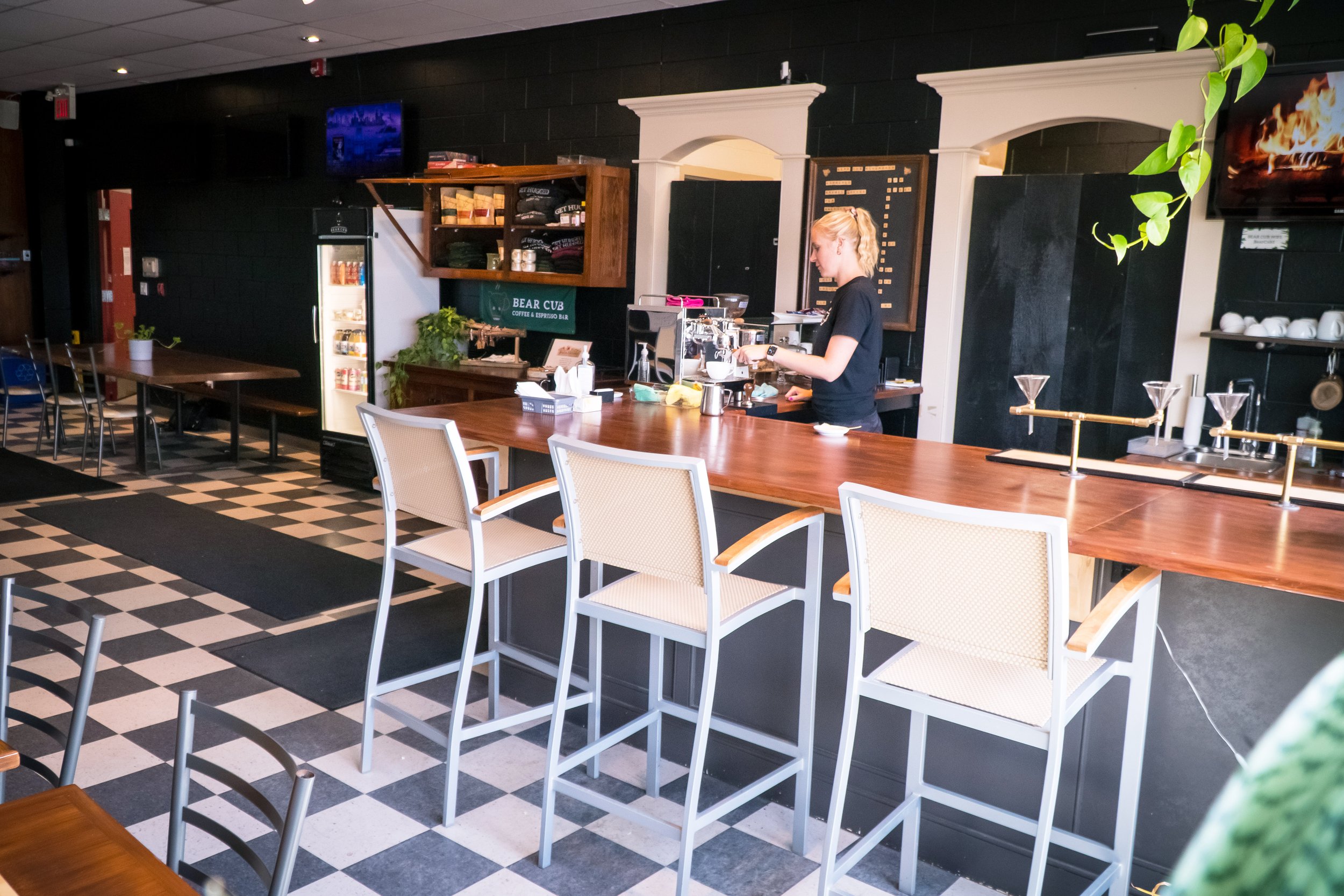
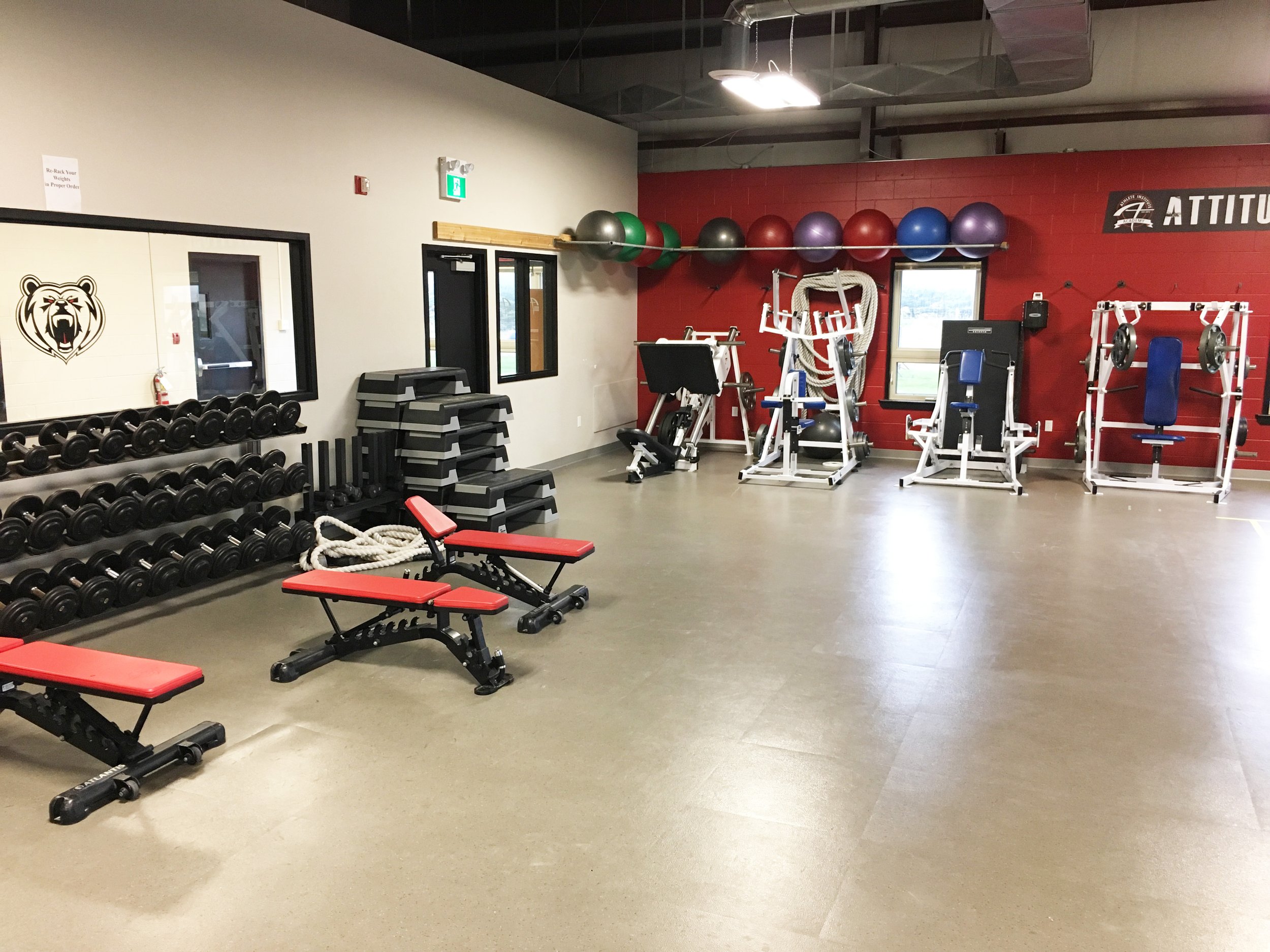
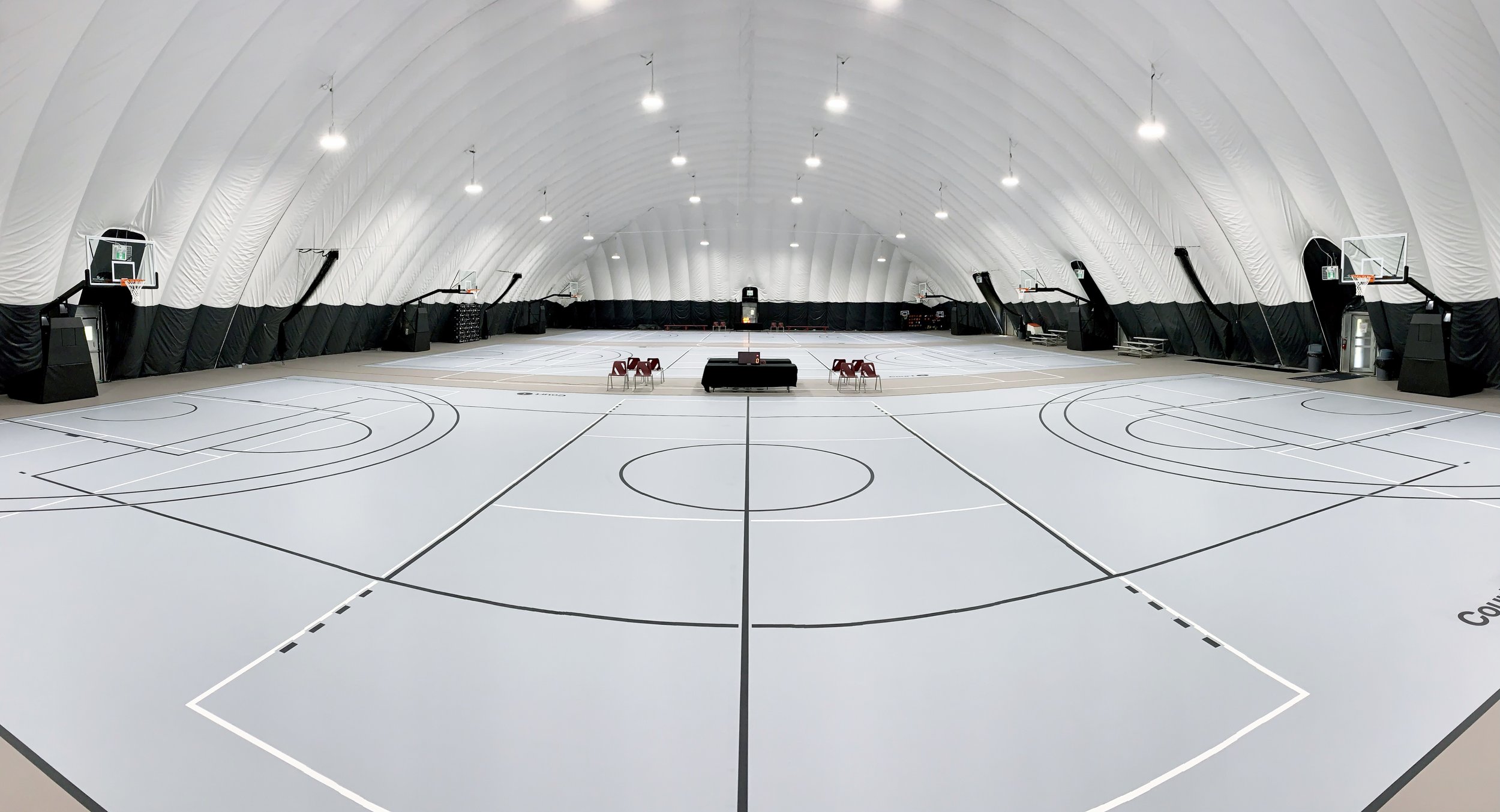
ATHLETE INSTITUTE
DOME
Athlete Institute Dome Facilities include:
20,000 square foot multi sport venue with high performance, multi-layered flooring
600+ spectator capacity
3 FIBA regulation basketball courts
10 NBA regulation baskets with glass backboards
3 FIVB regulation volleyball courts
Futsal Courts
9 pickleball courts



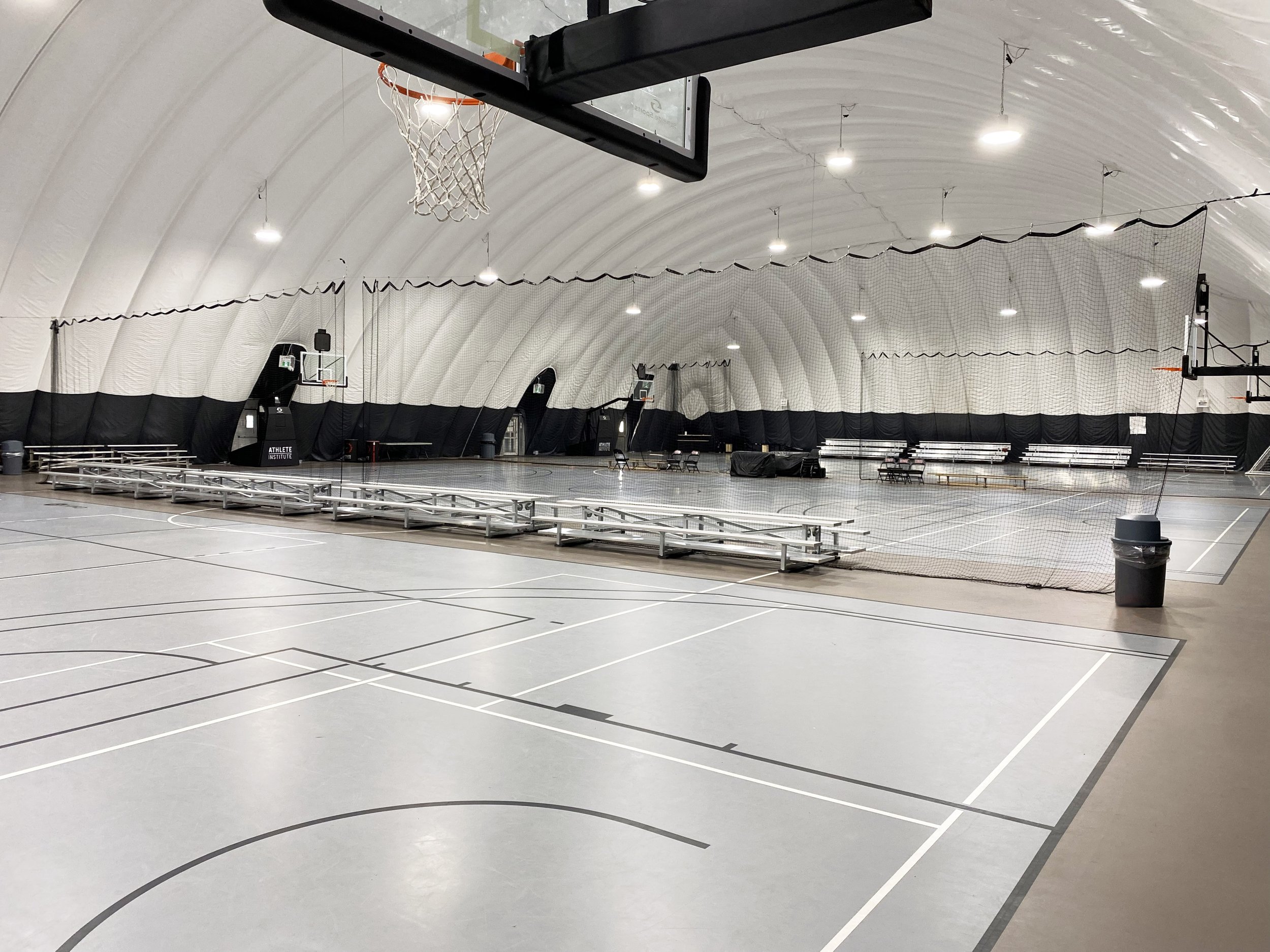
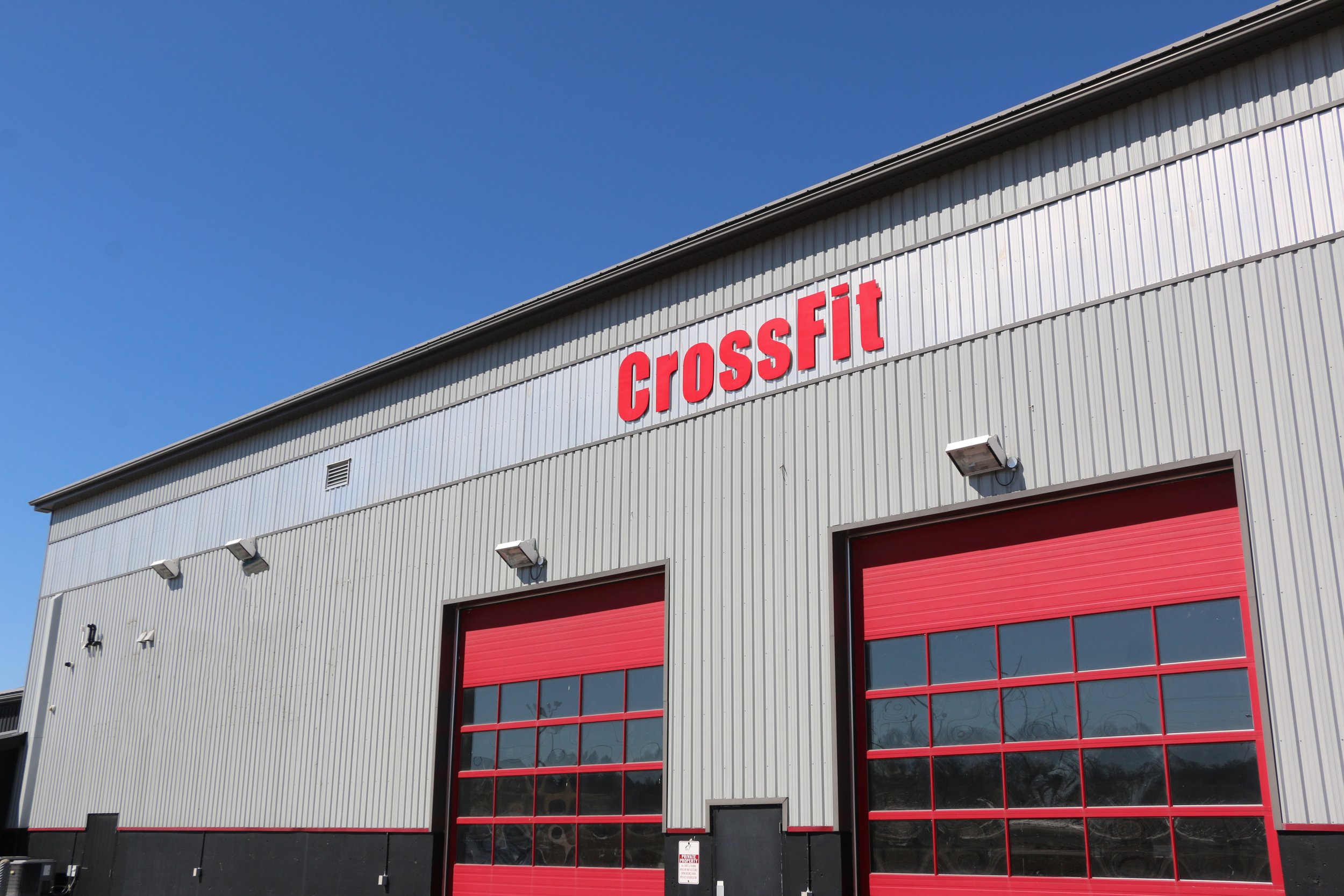
ATHLETE INSTITUTE
TRAINING CENTRE
Athlete Institute Training Centre Facilities include:
Purple Owl Pilates & Yoga
CrossFit Orangeville
Changing rooms with lockers and showers
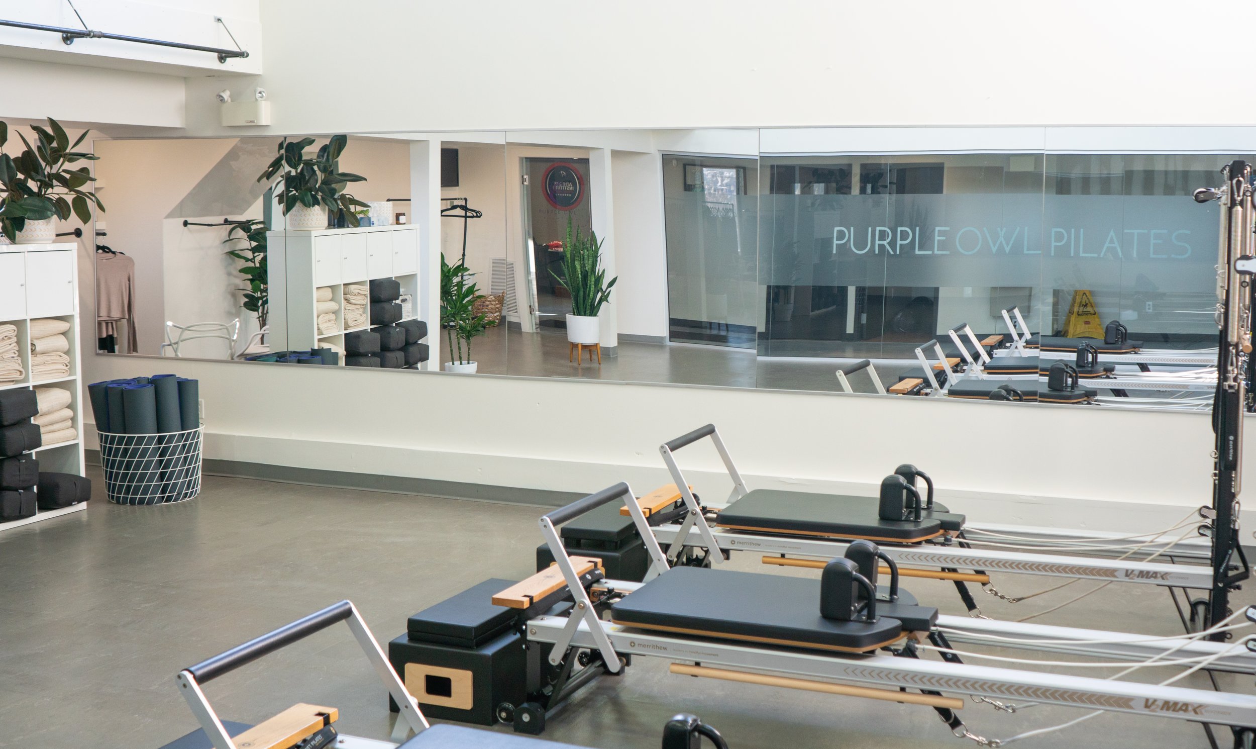
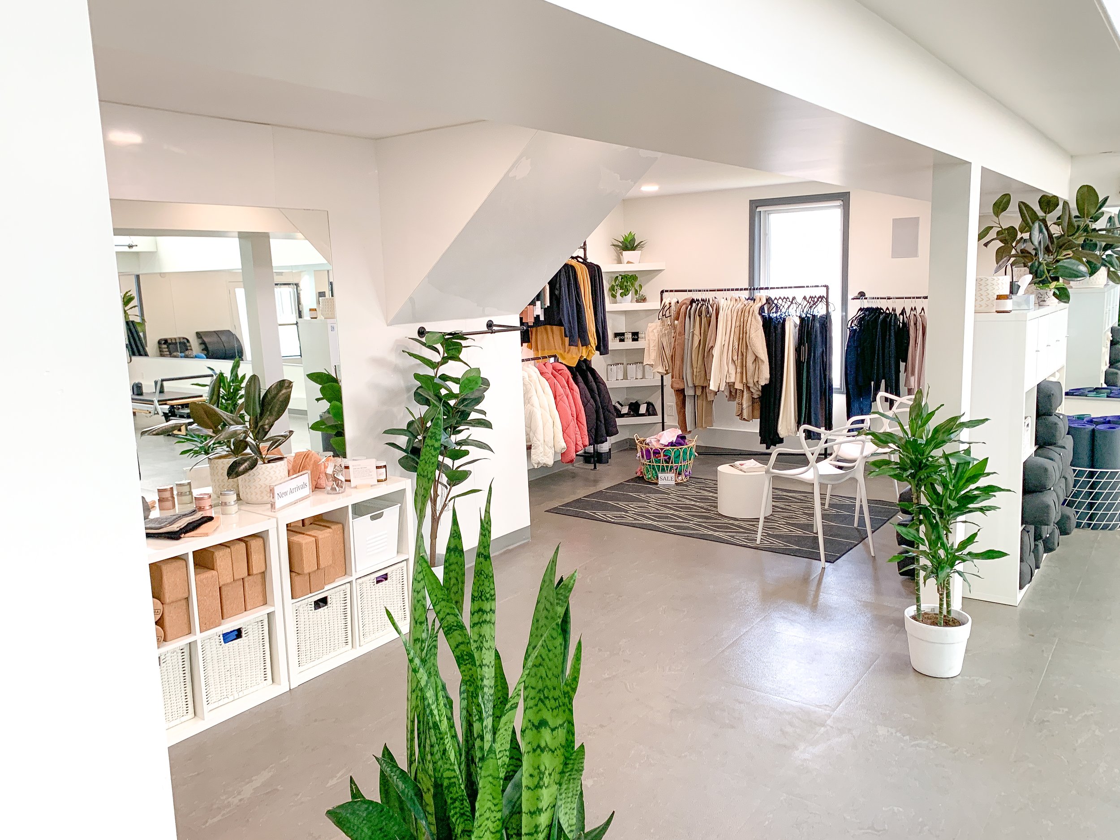
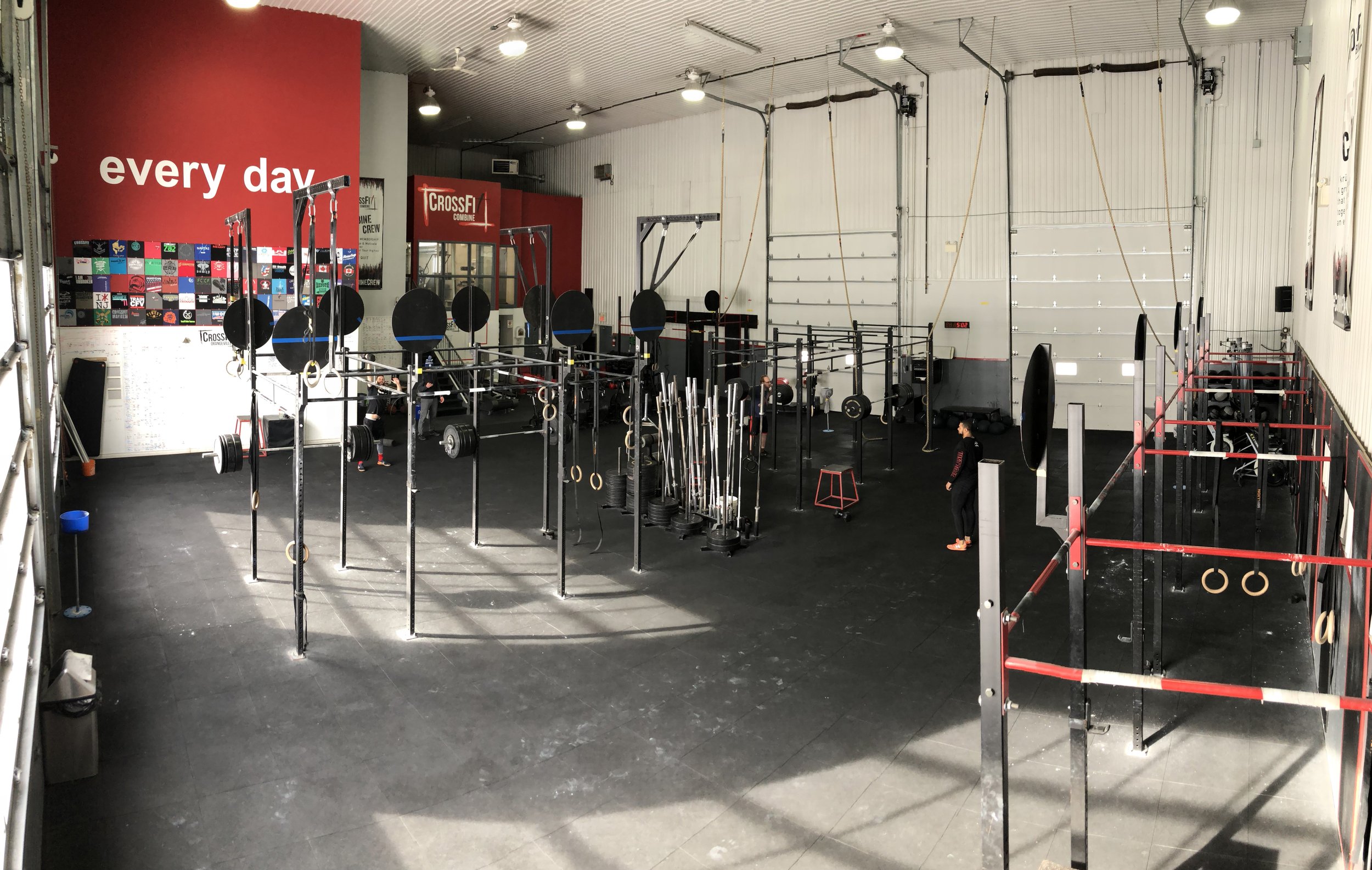
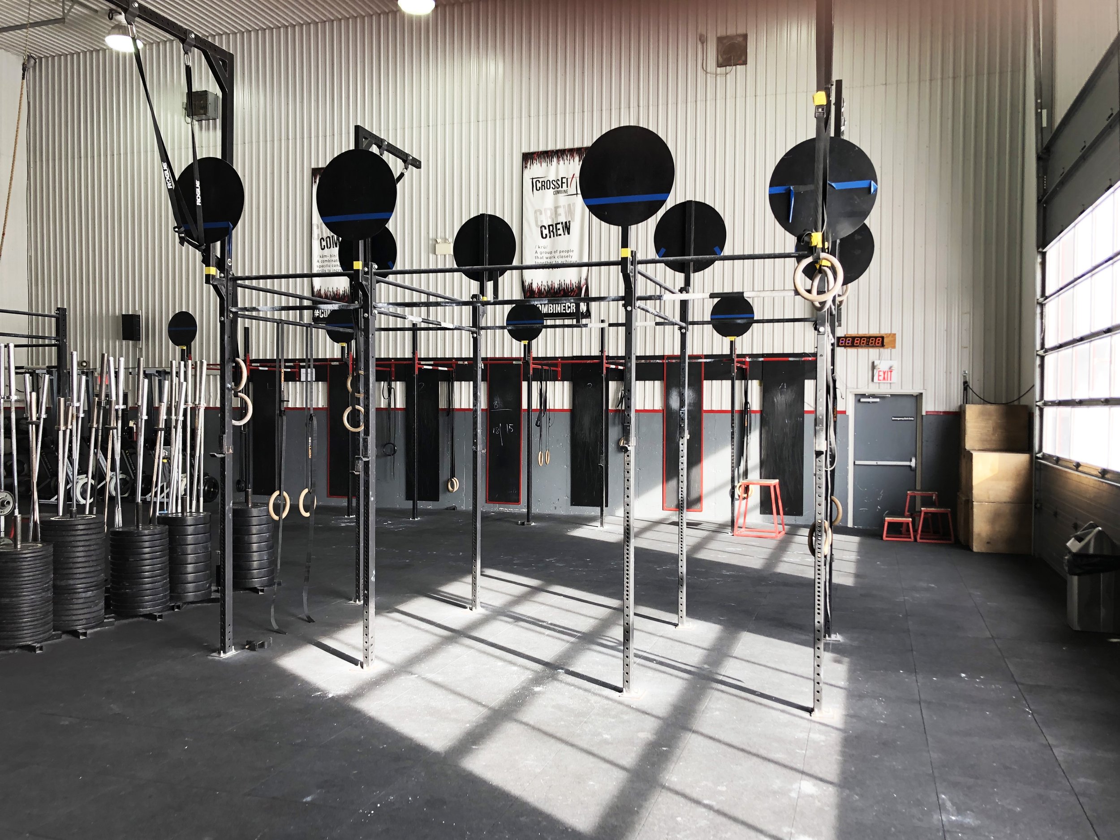
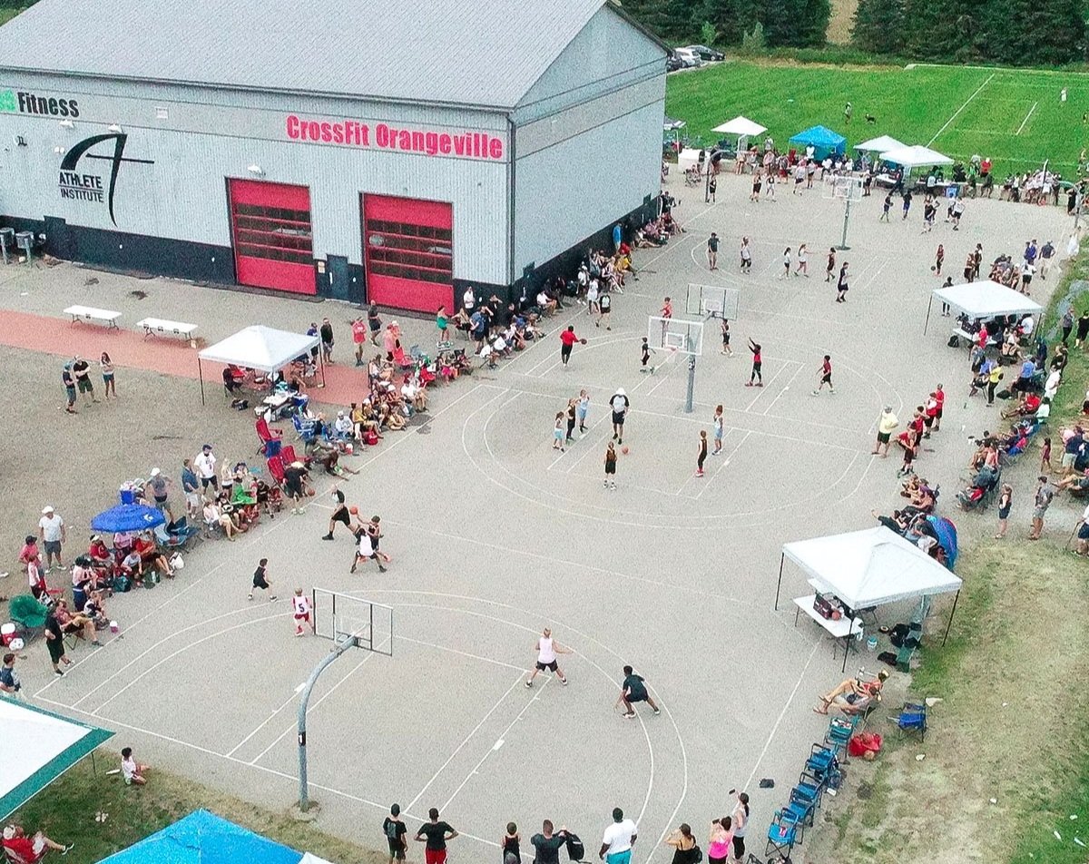
ATHLETE INSTITUTE
OUTDOOR FACILITIES
Athlete Institute Outdoor Facilities include:
3x Basketballs Courts with Glass Backboards
Grass Soccer Field
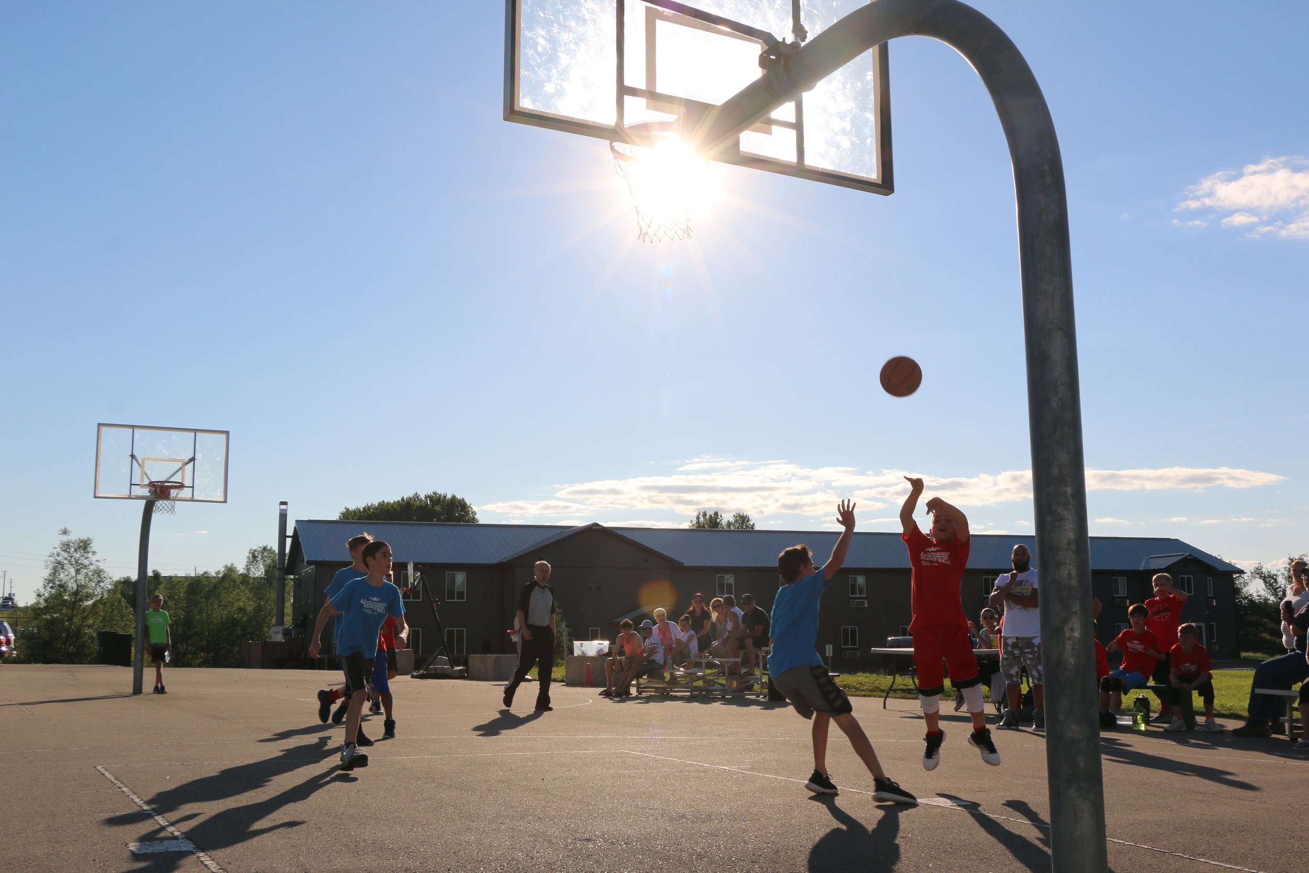
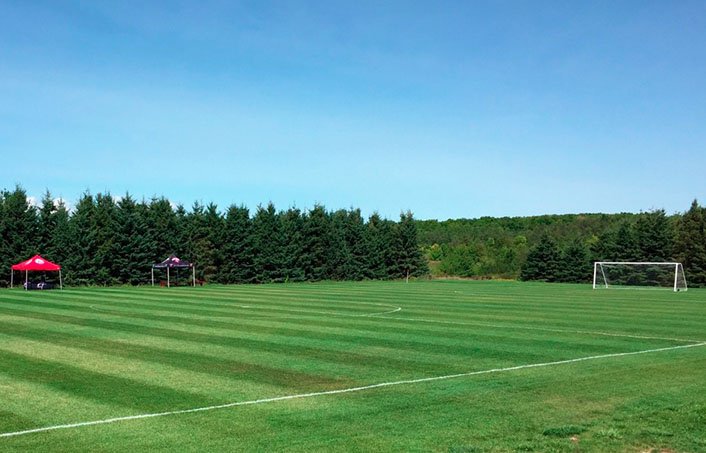
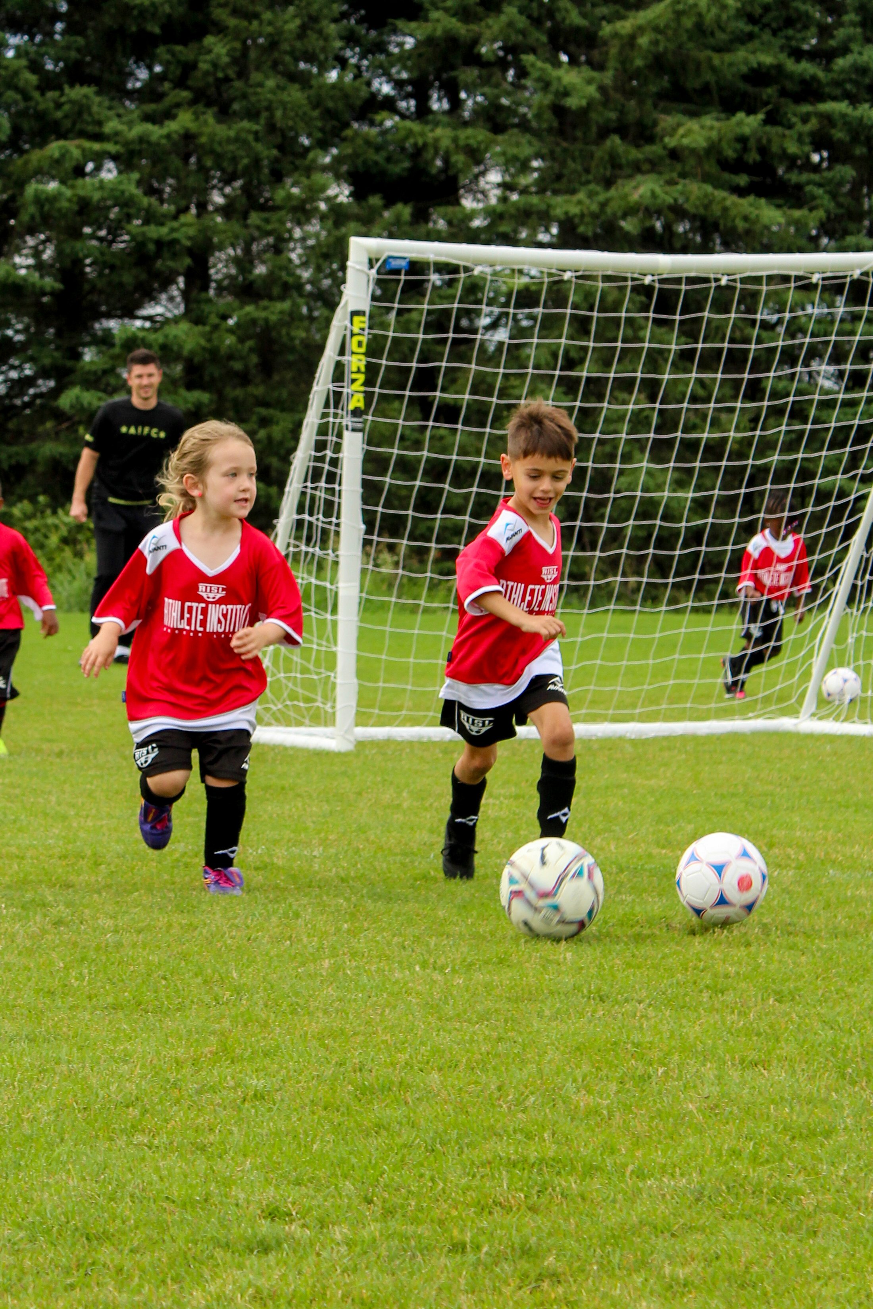
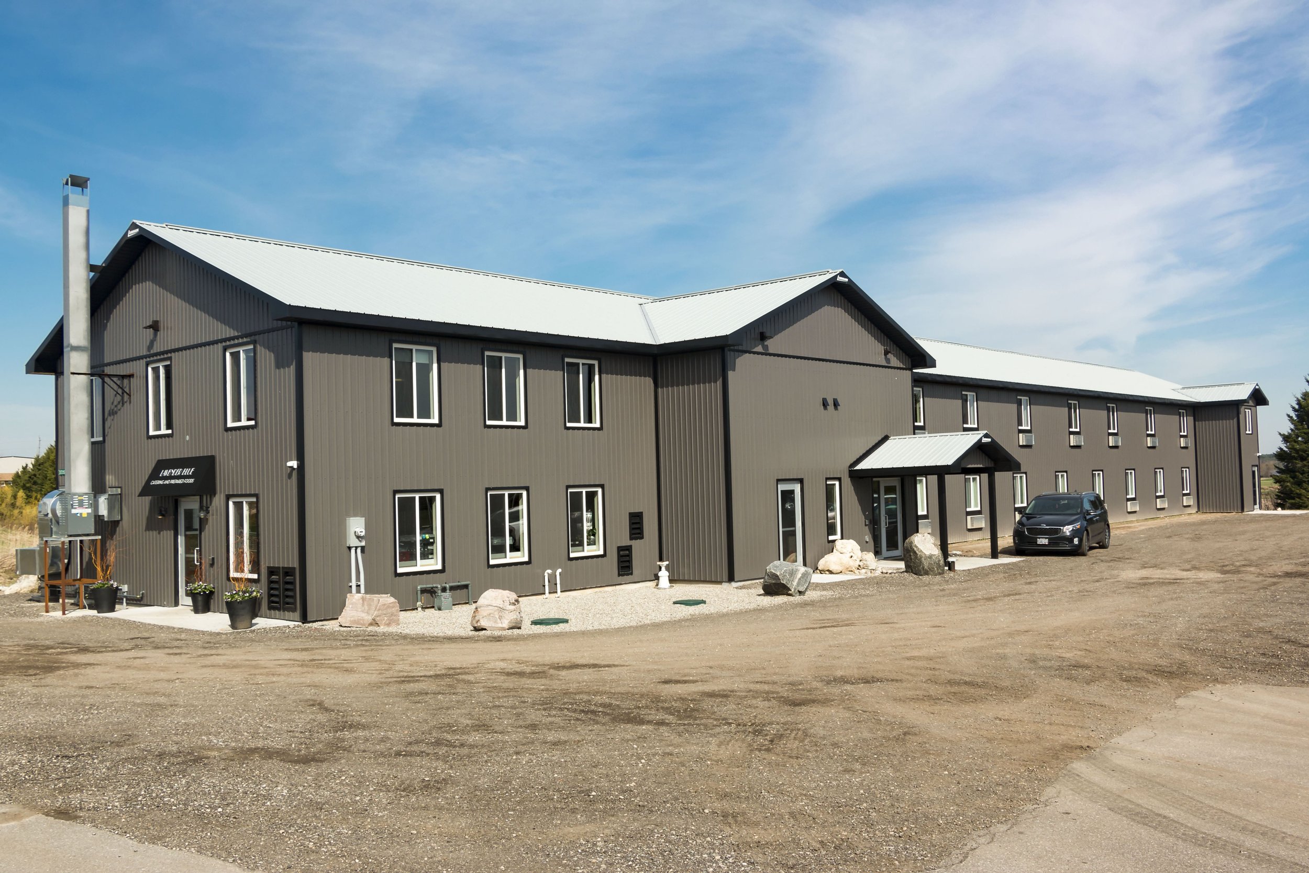
ATHLETE INSTITUTE
RESIDENCE
Athlete Institute Residence includes:
100+ Person Sleeping Capacity
2 Recreational Common Areas
Kitchen and Dining Hall
